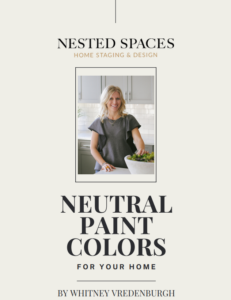This ranch floor plan in Midland boasts an open floor plan with a large chef’s kitchen, spacious owners retreat and even a covered plan plus a finished basement.
We furnished this space wanting to showcase the size of the property as well as the finishes. There’s so much to love about this home- the fireplace, light fixtures, gourmet kitchen with quartz and floating shelves. We took our cues from some of the charcoal and black elements in the home with artwork, pillows and rugs to complement the fixed elements while combining our signature look with creams, a touch of metal and wood elements.
Build by Estridge
Furnishings by Nested Spaces
Photography by the Home Aesthetic










